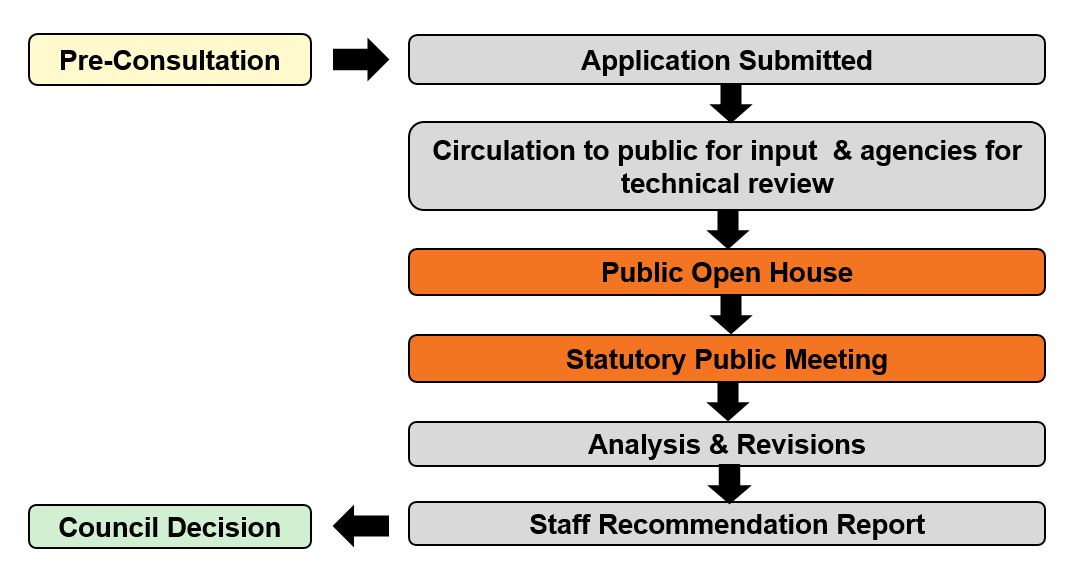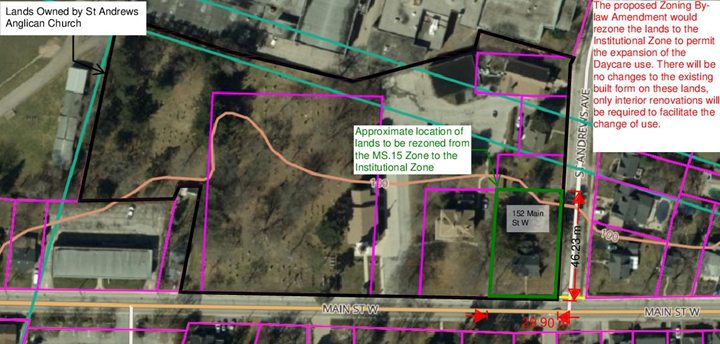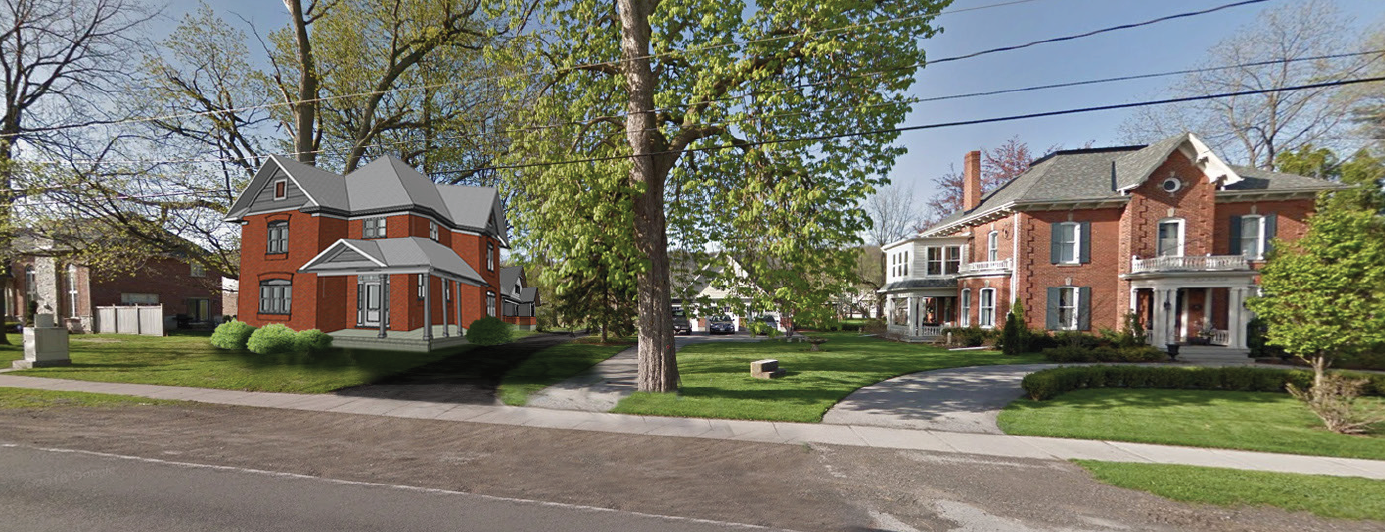Why Do Plans Change?
In general:
- The provincial Planning Act gives authority to individuals to submit applications for development proposals that do not meet the current Official Plan policies or the Zoning By-law regulations
- The Town is required to process these applications under the Planning Act
- Official Plans may only be amended if the change complies with the overall intent of the Official Plan and is consistent with Provincial and Regional policy
- Zoning By-laws may be amended if the change is compatible with the Official Plan and surrounding neighbourhoods and is consistent with Provincial and Regional policy
The Planning Process
The diagram below shows a general overview of the planning process for Official Plan Amendments, Zoning By-law Amendments, and/or Draft Plan of Subdivision applications.
Opportunities for public input are provided throughout this process. These opportunities include the Open House, and Statutory Public Meeting, highlighted in orange on the diagram below.
For most planning applications, Council acts as the approval authority, meaning they are the body that makes a decision to approve, approve with conditions and/or modifications, or deny the application.
An applicant or another party can appeal Council's decision to the Ontario Land Tribunal, an adjudicative tribunal appointed and governed by the province. More information about the Ontario Land Tribunal and the appeal process can be found here.










